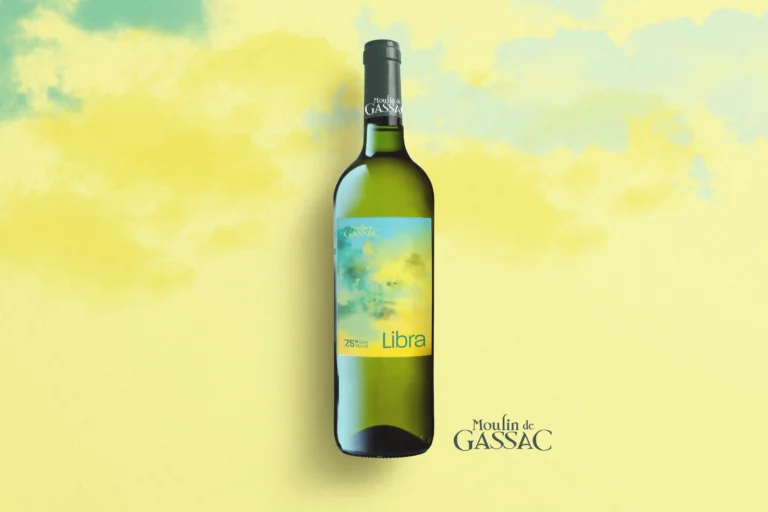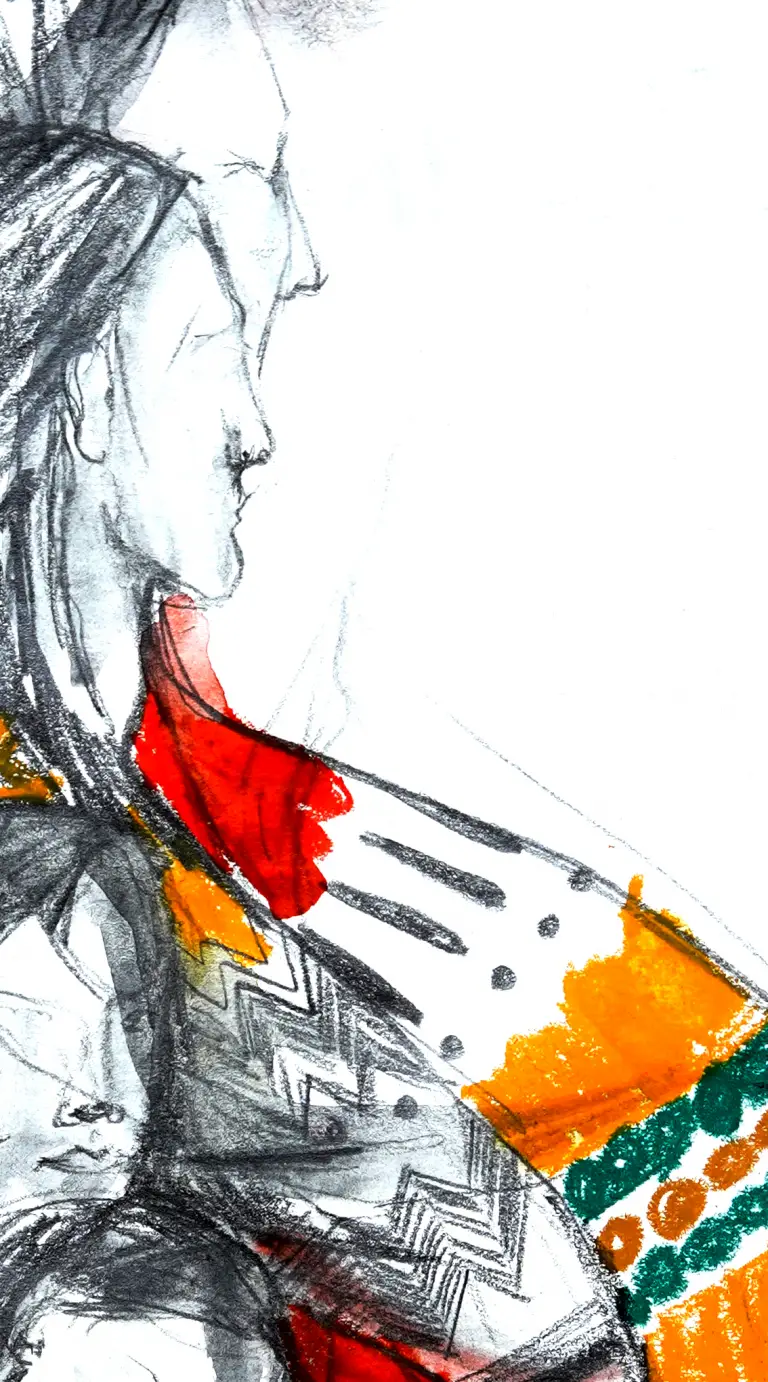On my ways of doing
Like manifested in my portfolio, I really love to do stuff. Rooted in the design thinking way of approaching any task or challenge, I find it highly inspiring to work in a wide range of projects and universes. Creating and exploring new spatial and visual ideas. For me it’s in the wide interest towards learning to dwell, to find the awareness of oneself in the surrounding environment. To find, embrace and practice – with the sense of a place and an atmosphere – the visual, spatial and literal explorations on my path.
Originally from Finland, I’m currently making these explorations in the South of France.
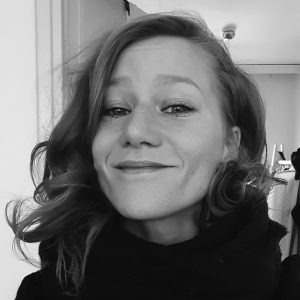
Curriculum Vitae
WORKING EXPERIENCE
2021 –
Freelance in: landscape architecture | visual design | education
2010 – 2021
Architecture educator
Arkki School of Architecture for Children and Youth
Teacher in responsibility in basic art education in architecture, long-term and thematic courses, large scale workshops and master classes. As the organising and executing role in multiple participatory and international collaboration projects as well as in the national curriculum work.
2015 – 2020
Architecture educator
Espoo School of Art
Teacher in responsibility in art education in architecture on the long-term course. In charge of the content planning and execution of the section of Architecture and Environment.
2017 – 2019
Junior landscape architect
Hemgård Landscape Design
Projects including large-scale landscape planning, urban design, restoration of historic sites, outdoor spaces of residential areas, schools and cultural institutions, public urban parks and pedestrian areas. Execution of the plans from the conceptual to detailed planning. Landscape surveys for historic sites as well as groundwork for future city developments.
2015 – 2019
Content developer, teacher trainer
Arkki International Oy
Development of the teaching and teacher training materials based on Finnish national curriculum and adaptation in local educational surroundings. Management and facilitation of the teachers’ training locally and online, for example in Vietnam and Greece. Organisation and facilitation of multiple workshops and collaborative projects in many different countries.
2016 – 2017
Landscape architect trainee
Helsinki City Planning Office
History survey, analysis and idea plans for urban public places as well as comparative coastline analysis and being part of the participatory process. Shoreline redevelopment in Hakaniemi and Sörnäinen areas.
EDUCATION
2024
Formation LECTIO (français) | 135,5h
SCIC IFAD
2023
Formation Français langue étrangère à visée professionnelle | 336h
INFREP
2023
Landscape architect, Master of Science
Aalto University – School of Arts, Design and Architecture
2015
Bachelor of Science in Technology
(landscape architecture)
Aalto University – School of Arts, Design and Architecture
WORKFLOWS AND MEDIAS
SOFTWARES
Microstation | AutoCAD | SketchUp | Rhinoceros 3D
Adobe: Photoshop | Illustrator | InDesign | PremierePRO
Microsoft: Word | Powerpoint
WordPress
MANUAL
By hand and using mixed medias.
graphite | charcoal | pastels | ink | aquarelle | clay | scale modelling
LANGUAGES
As of CERF – Common European Framewrok
- Finnish | proficient | C2 mother tongue
- English | proficient | C2
- French | upper intermediate | B2
- Swedish | elementary | A2
- German | elementary | A2

Let's be in touch!
Want to know more? Collaborate in some way, perhaps? I’m always up for a new interesting project, so please, don’t hesitate to write me an email or give me a call to give it a go.
paijaminnamari@gmail.com
© 2025 Minna-Mari Paija
On architecture education
Architecture and built environment touches us all – it surrounds us everywhere. To make it easier for us to read the signs and the stories told by our environment, it is important for us to become familiar with the elements and aspects that make up the different milieus where we wander.
With access to this kind of knowledge, we will have a more comprehensive capacity to make our voices heard and influence the political, economic and social strategies, which are shaping our cities and environment. But most importantly, it is a way for us to find more rooted connection to ourselves. To learn a language that helps us to communicate our values and preferences.
On this learning path, we are exploring and wandering in extremely fascinating and colourful layers of stages and stories – those of the real world as well as those of fantasy.
Besides architecture education, I do create, facilitate and teach other creative workshops as well.
Art Education in Architecture
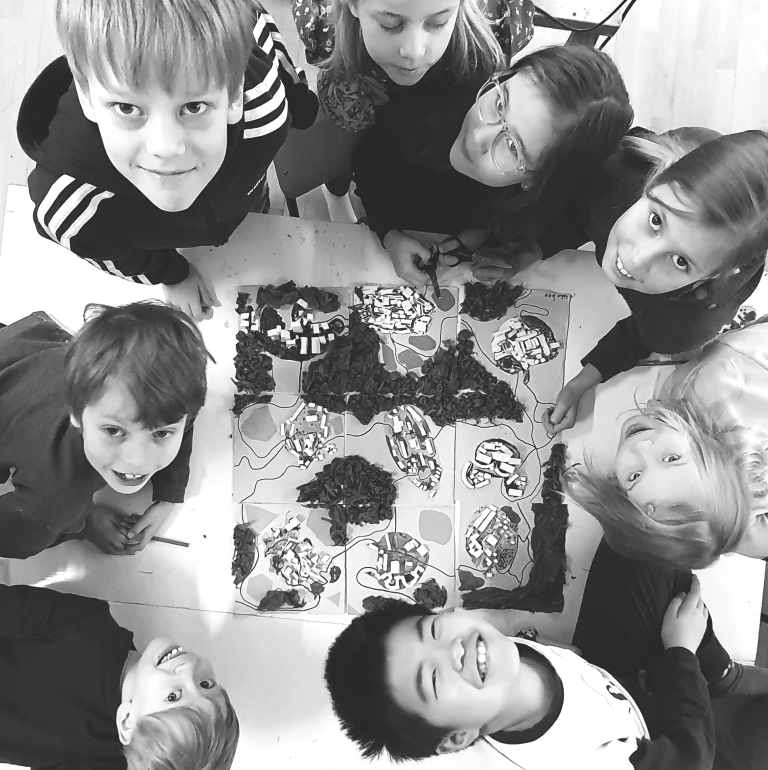
Teaching
Curious Class Project
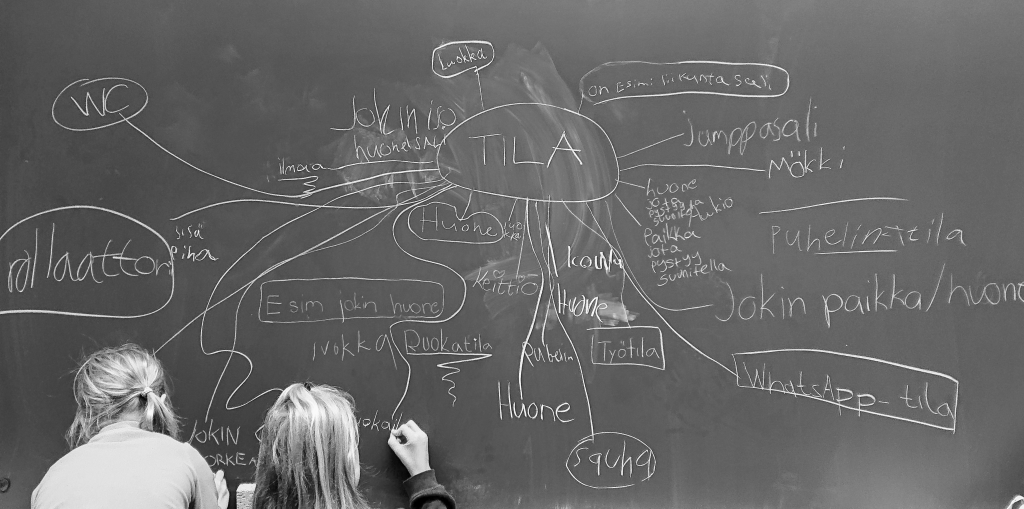
Teaching | Research
Training of Educators and Lecturing
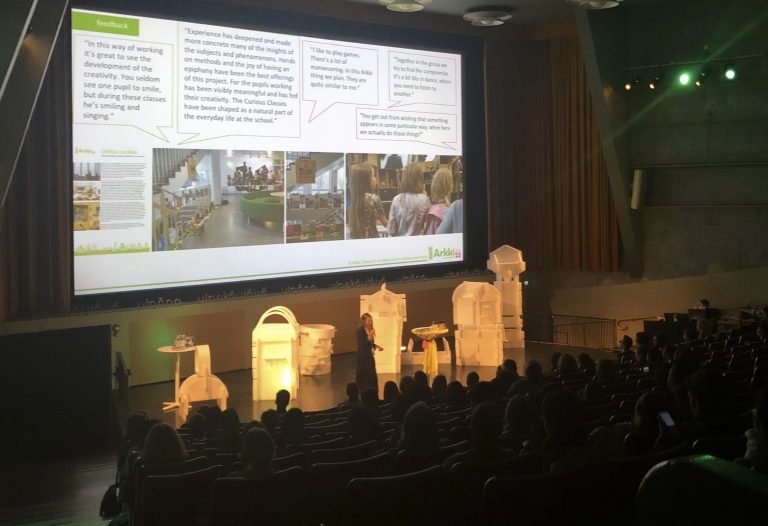
Training | Lecturing
Creative Workshops

Training | Teaching
What could we do together?
I can help you to succeed on your project in various ways, or simply provide consultation and training on engaging processes. Here are some examples of what kind of projects or works my knowledge could be useful for:
Planning and execution of projects within architecture and environmental education
Planning and facilitation of workshops and participatory meetings
Development and creation of educational material
Training of the teachers, planners and representatives of the matters on engaging participatory processes
Lecturing on the subjects of architecture education
Lecturing and tutoring in higher education on landscape architecture and urbanism
© 2025 Minna-Mari Paija
On visual expression
Grafting an idea, thought or story into a visual form, into an image or composition, enables it to be shared vividly with others. An image contains many messages and moods, it can act as a powerful means of storytelling. While my background is in spatial art of the landscape, I also enjoy experiencing how two-dimensional representation can bring to life both spatial and temporal depth. As a landscape architect I create physical spaces with a story in motion – as a graphic designer I translate stories into visuals.
Whether it is a static illustration or one in the movement, a product or packaging design, a company’s printed or digital communication or a publication layout – every visual world is what welcomes the experiencer or customer into this universe. It is therefore good to tell a consistent and unique story that highlights the desired aspects.
I work with a variety of manual and digital working methods.
Here are some examples of my work
What could we do together?
I can help you to construct and create a visual universe for your project, or I can be here for your visual support hand to reach for the wished outcomes. The projects might be of, for example:
Illustrations
Packaging design and visual identity
Layout design of the publications
Visualisations and infographics for the literal publications
Animations
Web design
© 2025 Minna-Mari Paija
On landscape architecture
Landscape architecture as a practice draws its roots in multi-disciplinary soils of geography, ecology, architecture, sociology and art. My interest and passion for the field lies here tightly, in the variety of scales as well as of different cultural and geographic contexts that meet within the different sites and their users.
Starting with careful observation and analysis, continuing with sensitive exploration of possibilities and synthesis, my goal is to find design solutions that are always in relationship with a respect of tradition and local as well as with the appreciation of the contemporary – as opposed to blank cosmetic outcomes.
It is important for me to emphasize through the work the atmosphere or the luring character of the place, let it be urban or rural settings – in tune with the cultural and environmental sensitivities that are at play. These matters have a strong, research backed connection to the wellbeing of the individual as well as wider communities.
Here are some examples of my work
Shoreline Development
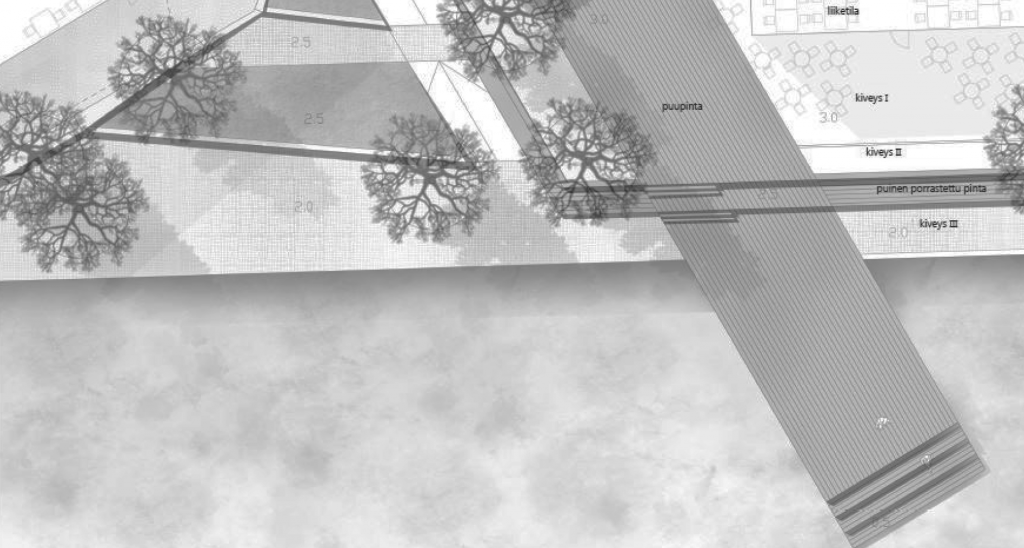
Urban design
Courtyards Spatial Structure
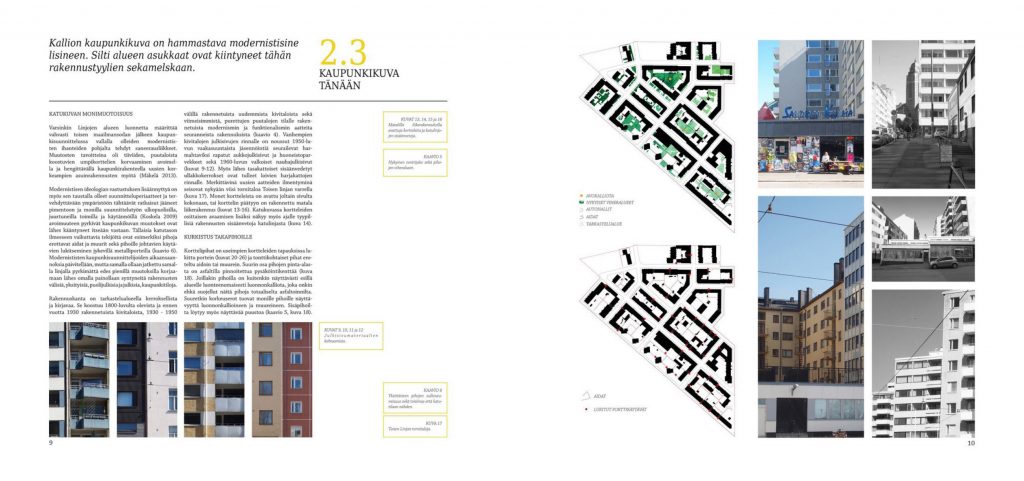
Urban studies
Archipelago Landscape

Rural studies and design
Turku Waterfront

Urban design
Northern Seafront Promenades
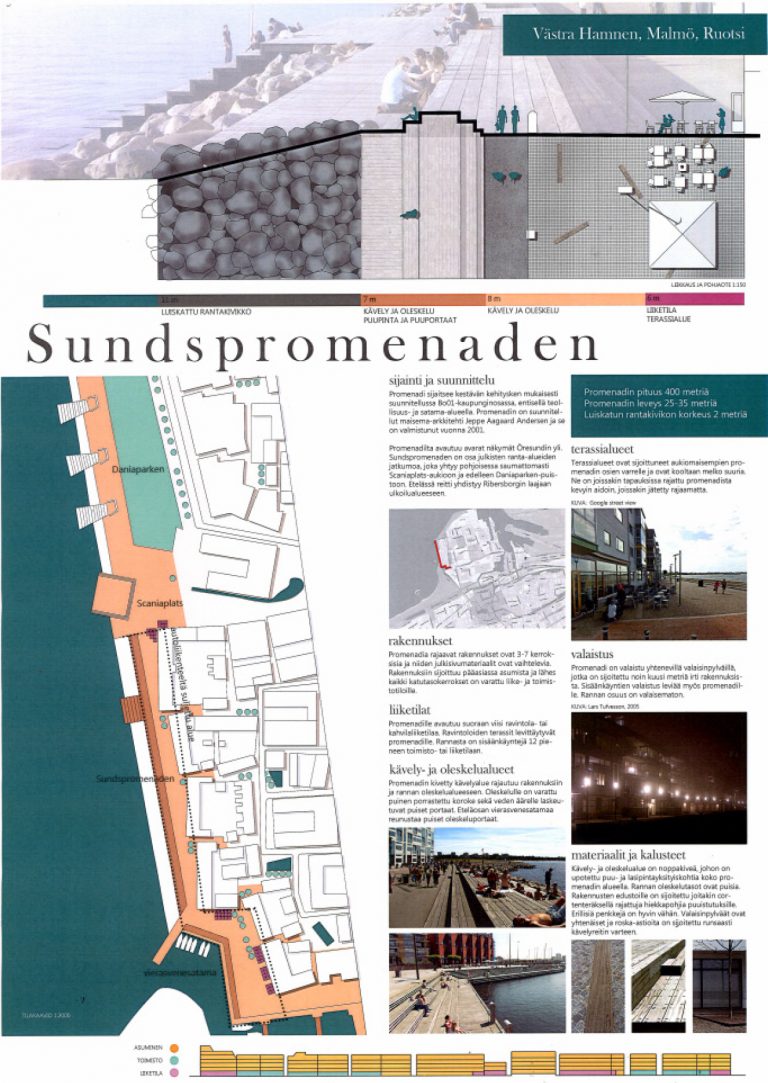
Urban studies
Project List from Office Contributions
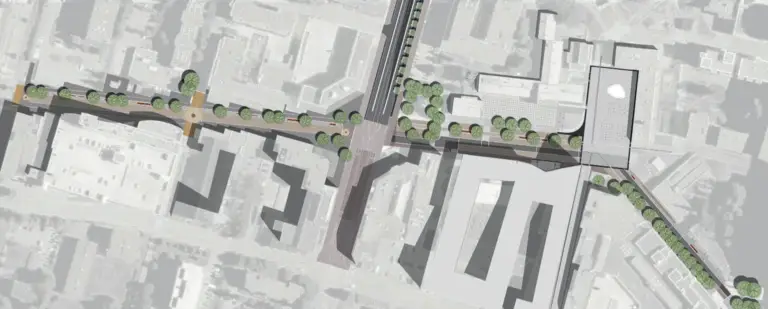
Landscape Architecture
What could we do together?
I can be part of your project within different stages – from sketches and idea plans all the way to the construction site documents and implementation, or other outcomes that are needed. The projects might be of, for example:
Urban, semi-urban, rural and natural area analysis
Urban, semi-urban, rural and natural area planning and design
Design contests and competitions on built environment
Participatory planning processes and their implementation
Multidisciplinary and artistic projects and research
Private gardens and building permit applications
© 2025 Minna-Mari Paija
Shoreline development in Kallio district
Helsinki, Finland: Work assignment for the Helsinki City Planning Office, 2016
Major changes are taking place in the shorelines of the Kallio district in the coming decades due to the new traffic restructures. The idea plan for the area’s public outdoor spaces has been commissioned to serve in the further plans of the area in different zones. In the analysis the focus has been to address the identity and strength of different zones. Microclimate and the positioning of the sun in different hours of the day are crucial in the Nordic environment, and these factors have been carefully studied in relation to the newly proposed extensive housing in the area. In the plan, the characteristics of different shores have been planned to give a variety of atmospheres and possibilities for the citizens to actively enjoy the sea and the waterbody that surrounds the area thoroughly.
Study of the courtyards spatial structure
Helsinki, Finland: Academic bachelor’s thesis on landscape architecture, 2016
In the study the focus has been addressed towards the junctioning points of the courtyards and the street areas, in the district densely populated and with sparse green areas. The study meanders around the possibilities for the residents to better profit from the courtyards that in the current organization are very underutilized and unwelcoming with their repulsive nature.
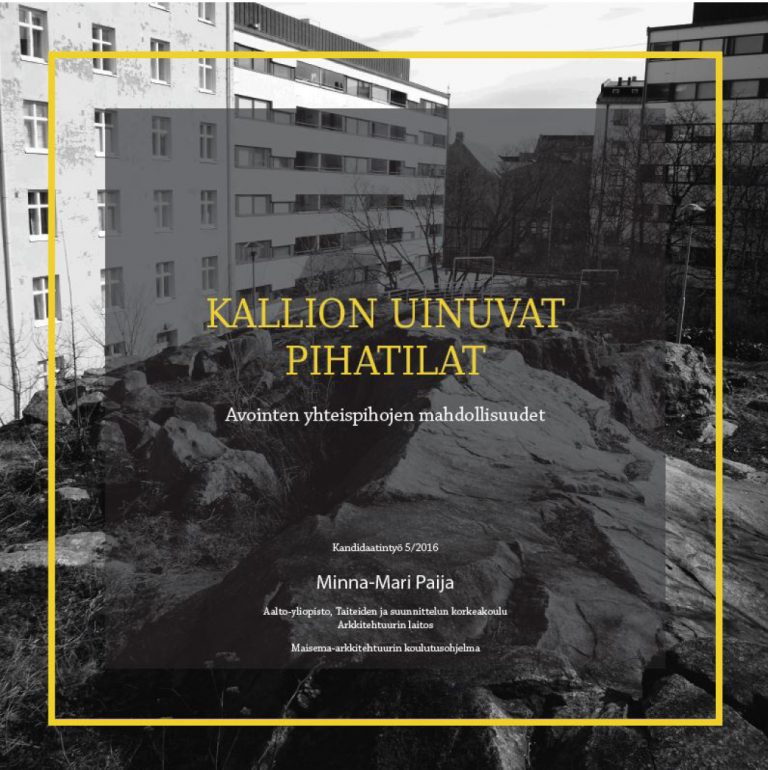
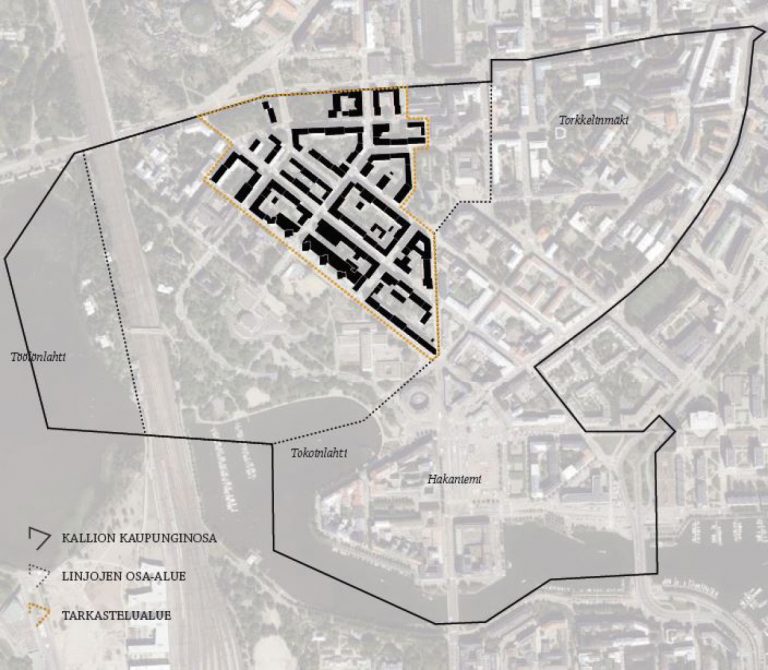

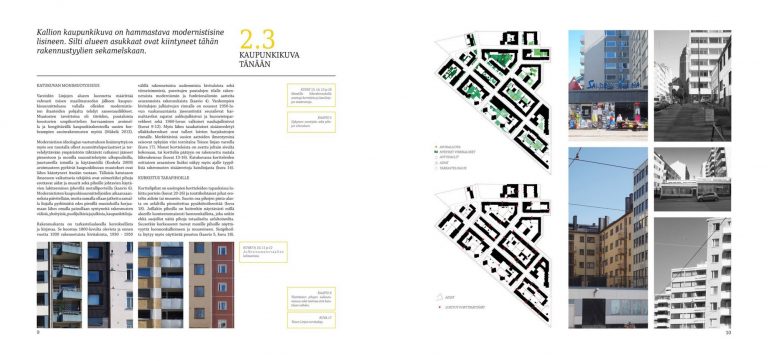
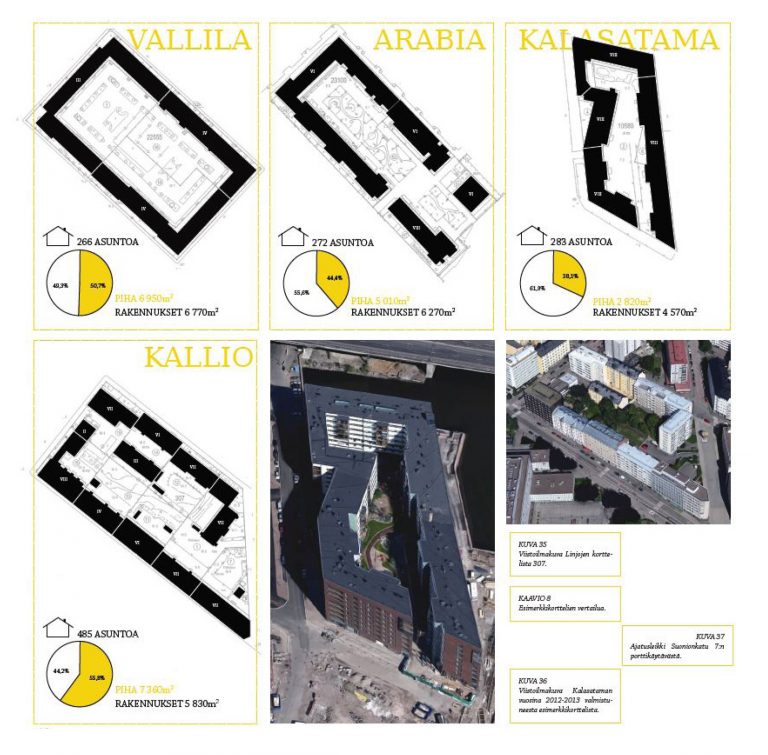

Landscape survey and village plan in archipelago
Parainen, Finland: Academic work, 2017
The landscape assessment of two villages located in the archipelago was carried out collaboratively by students in the course. During the analysis phase, cooperation took place with the municipality of Parainen and the islands’ residents. The municipality coordinated background materials and acted as a unifying element in the area, where a new partial master plan is being prepared. Residents participated in a workshop where their views and ideas were gathered before the design task began. Village plans were developed in pairs.
The starting point for the plan was the preservation of Jurmo’s open landscapes in their natural state, while simultaneously supporting and enabling a controlled increase in the number of users on the island. Based on these principles, the most suitable areas for additional construction were identified within the existing village structure, respecting the local architectural style. The village and harbour were highlighted as natural sites for development, with proposals for slightly different functions: some new buildings were designated for permanent housing, while others were intended for short-term stays and tourism.
As a third focus area, the development of the island as a destination for hiking and trekking was proposed, ensuring that visitors would not harm the sensitive archipelago landscape. Providing hiking facilities and carefully integrating them into the landscape would mitigate the environmental impacts of tourism.
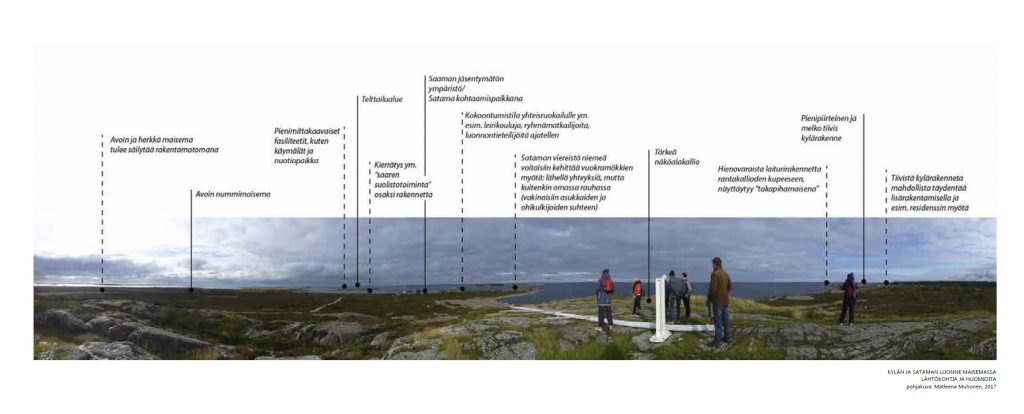
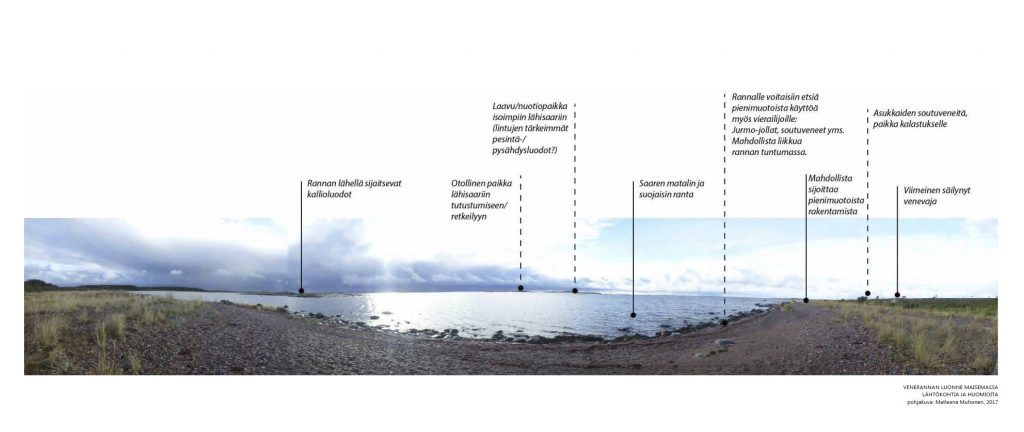

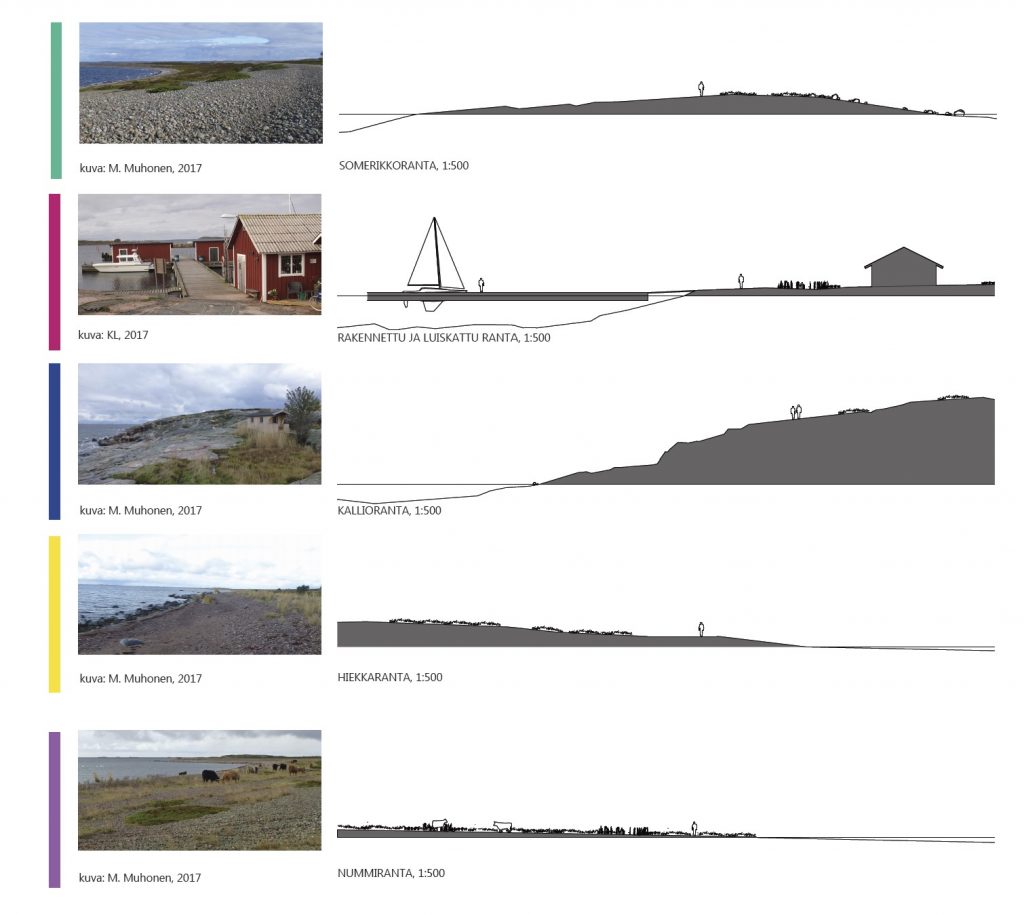
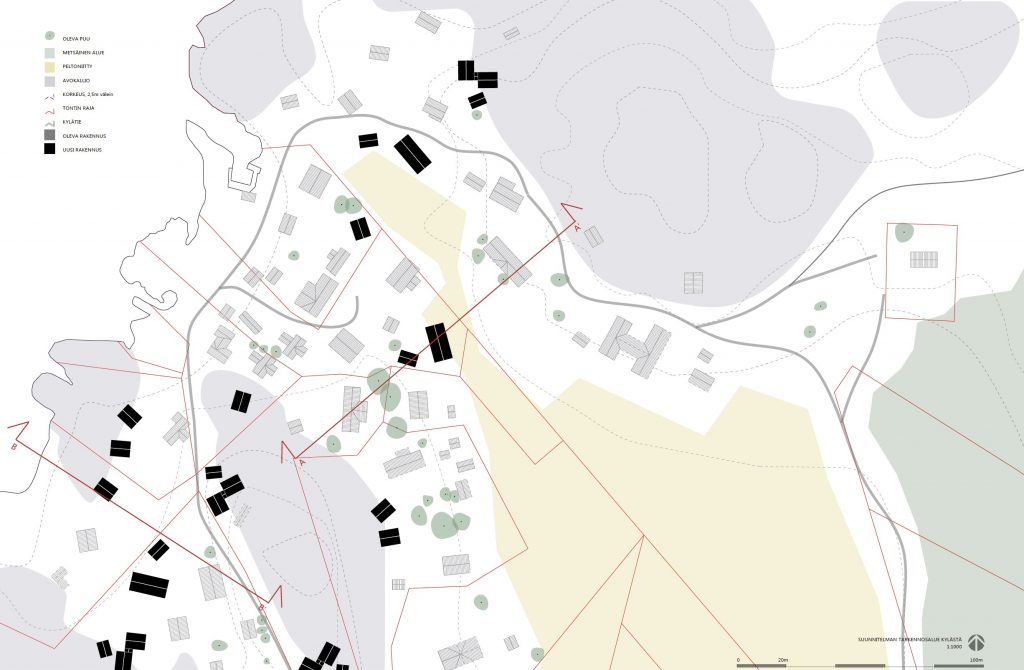
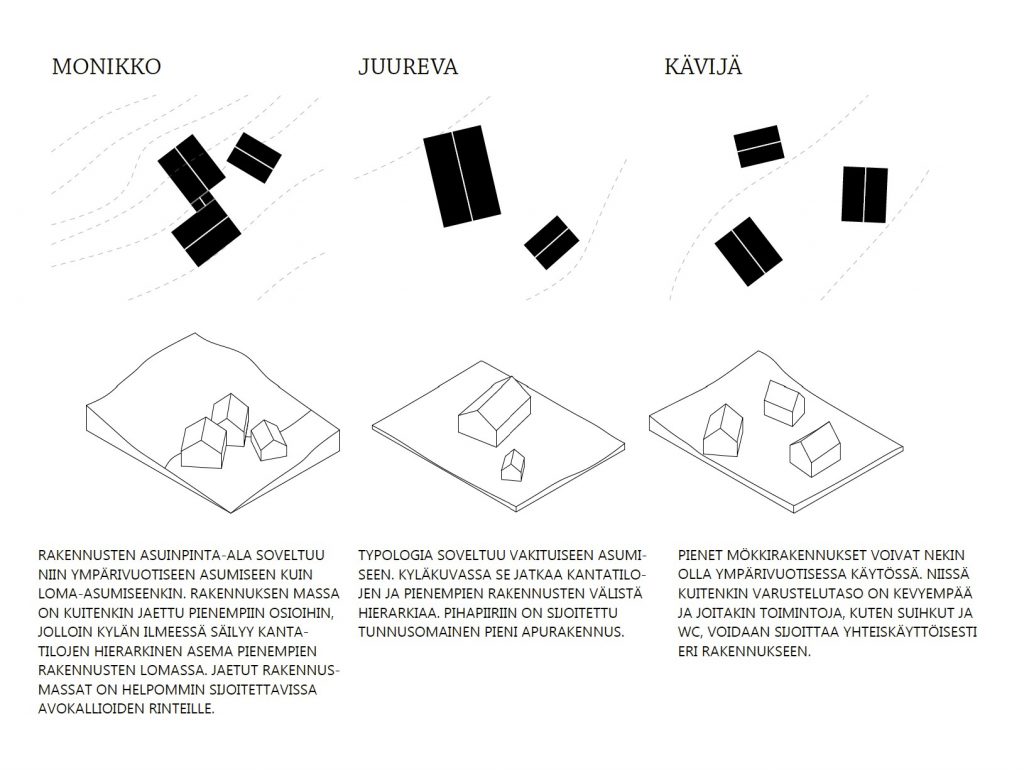

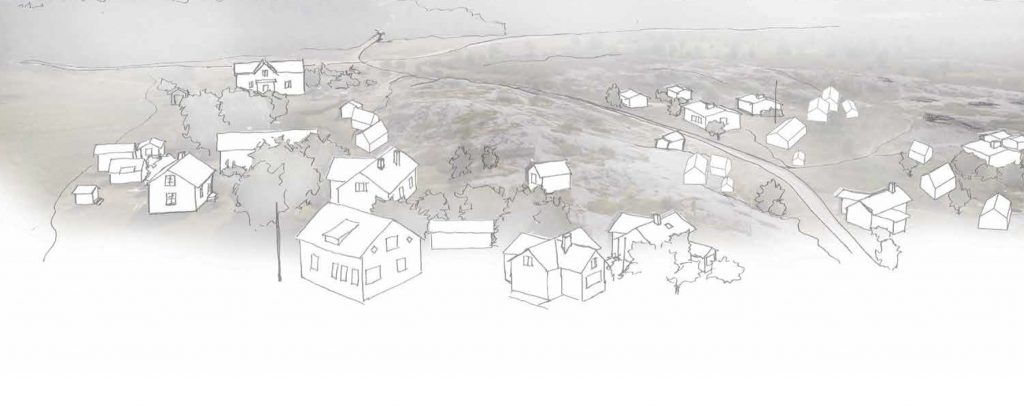
Reimagining the Turku waterfront
Turku, Finland: Academic study, 2016
Restructuring the industrial areas with their port functions and warehouse zones into a new mixed use urban space. The main focus in the plan has been on the outdoor areas and connections, where the whole plan has taken its roots. Existing net of preserved buildings are transformed into communal uses and the newly planned promenades, parks, plazas and streets have all direct relationship to the water. Bringing the evolving areas a strong seaside identity with the anchor points to the history, where the water has an active role rather than just a visual element.
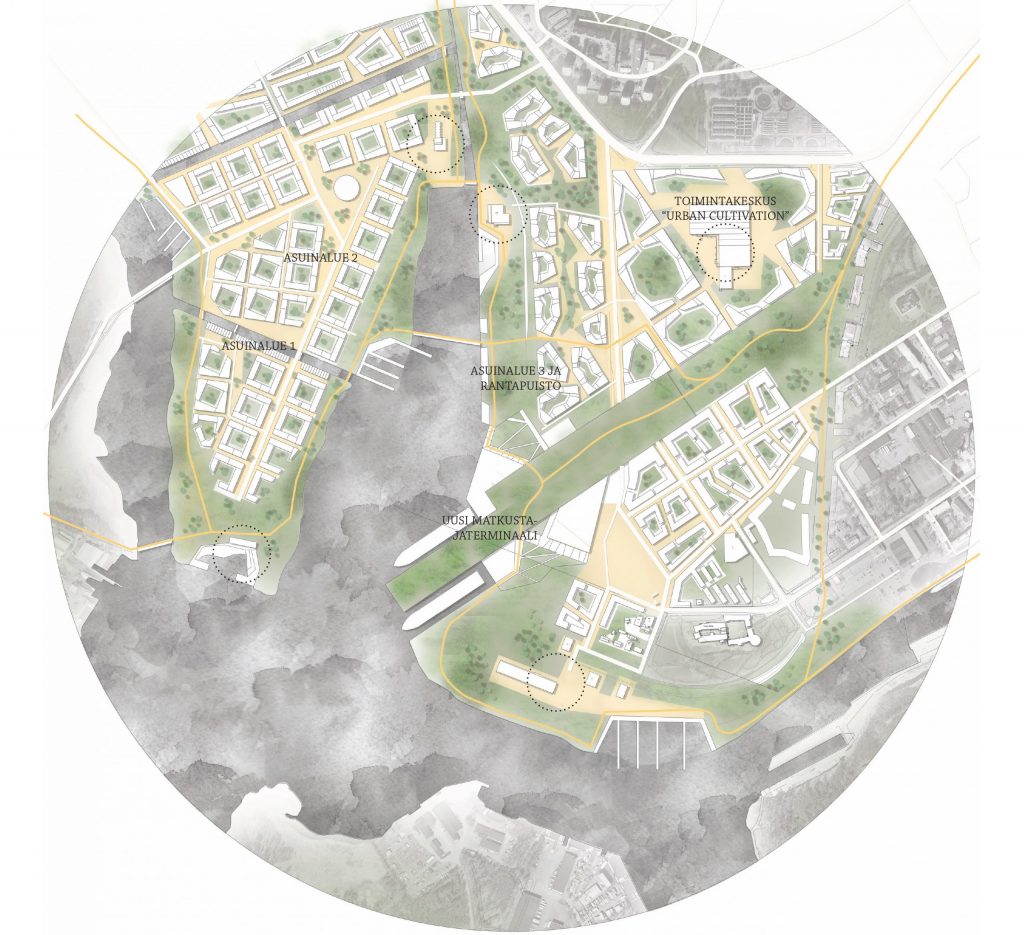
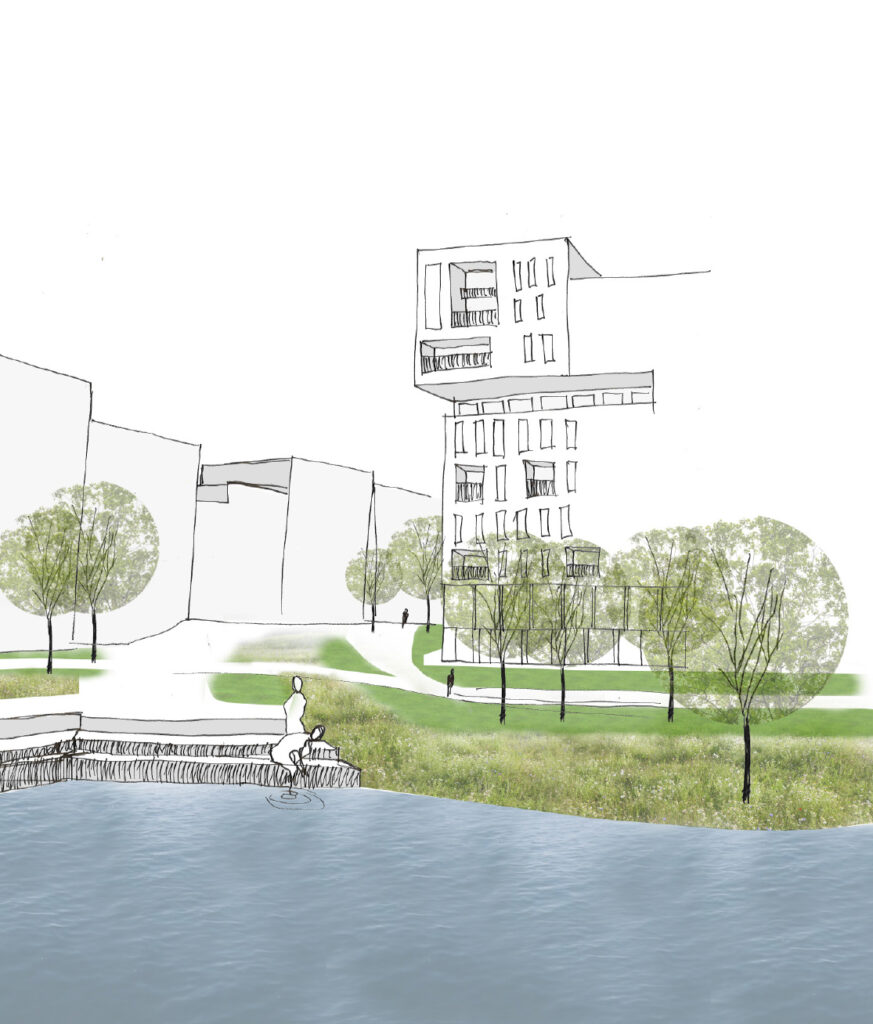
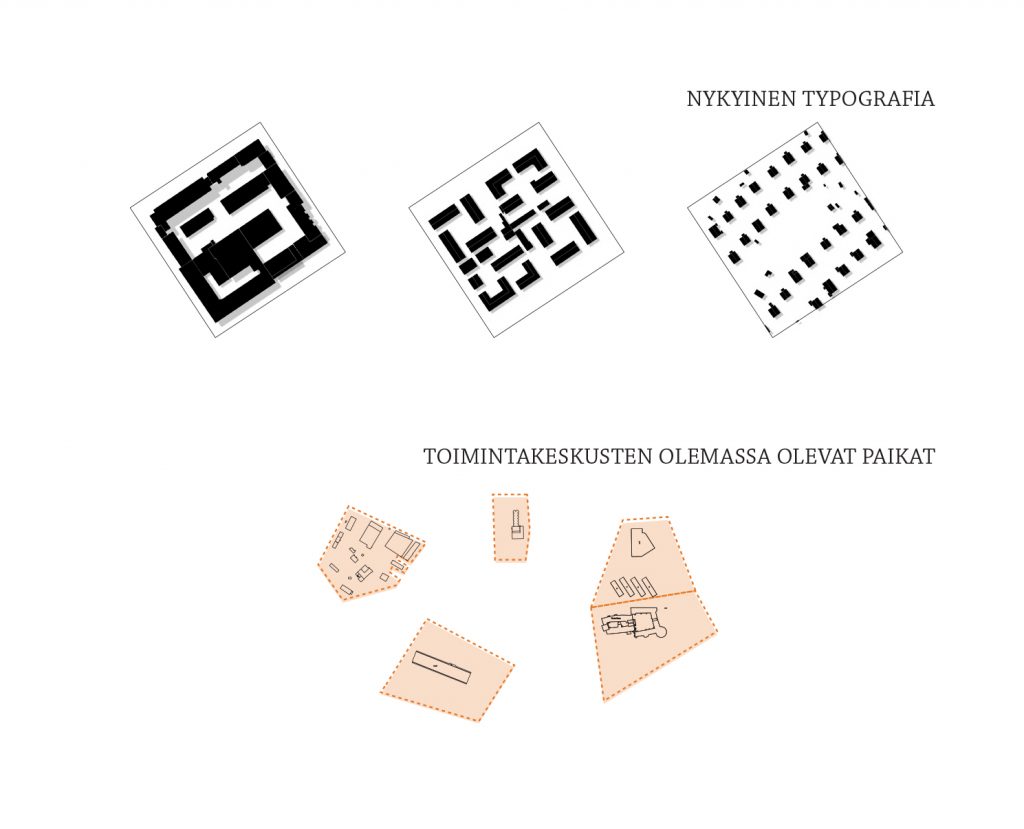
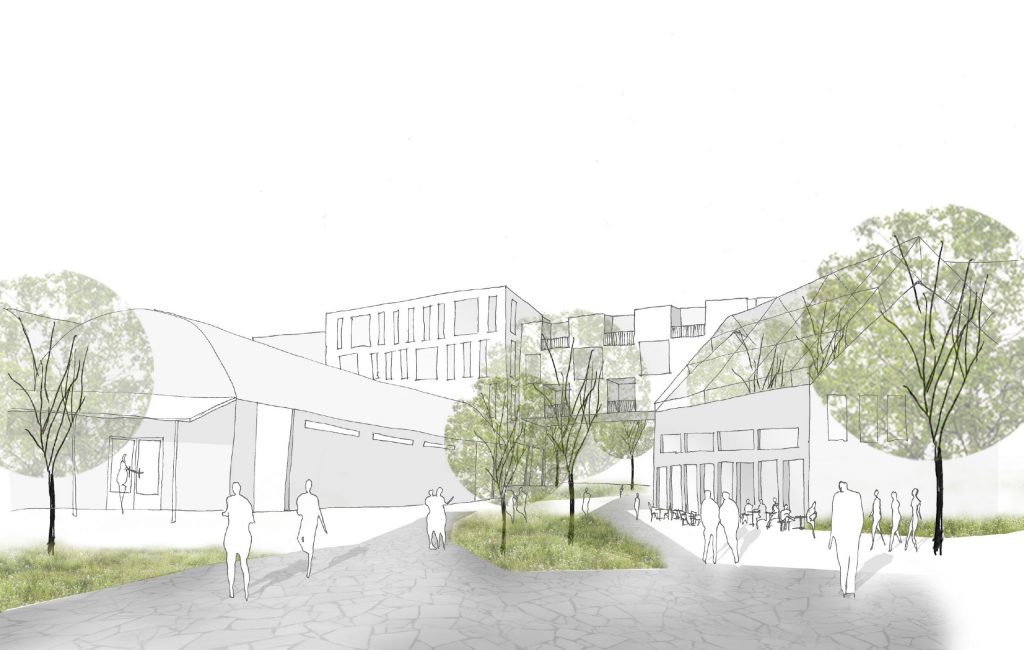
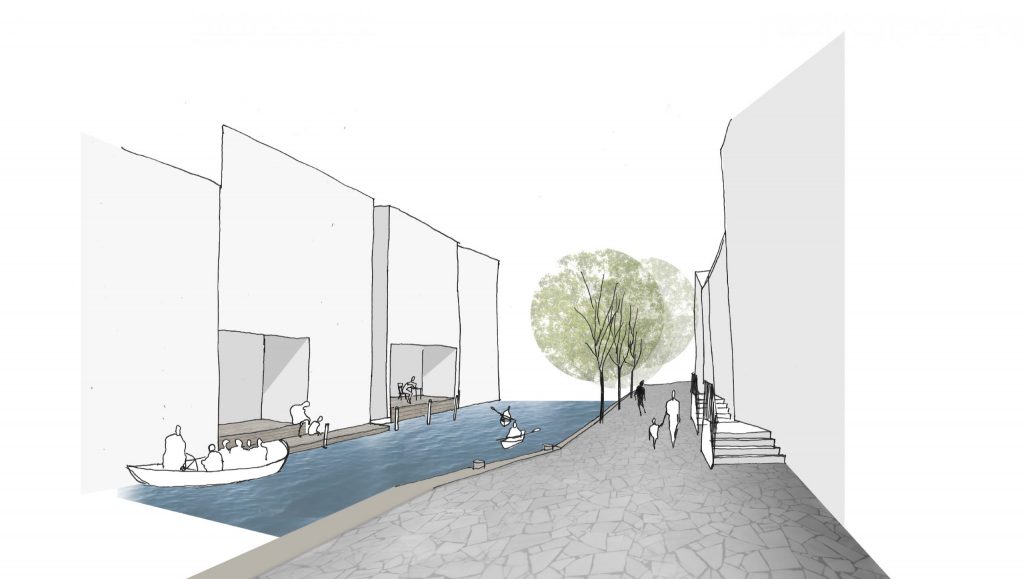

Characteristics of the Northern seafront promenades
Helsinki, Finland: Work assignment for the Helsinki City Planning Office, 2016
Comparative spatial analysis of the northern seafront promenades. The focus of the study was in the usage and the quality of the public parts in relation with the commercial areas of the promenades. Reaching to the spatial programs and relations of the outdoor space and interiors alongside the promenade. In the comparison the Signe Branders’ terrace proposed in the development plan for Helsinki waterfronts, alongside with Sundspromenaden in Malmö, Sweden as well as with Nyhavn in Copenhagen, Denmark and Stranden in Oslo, Norway.
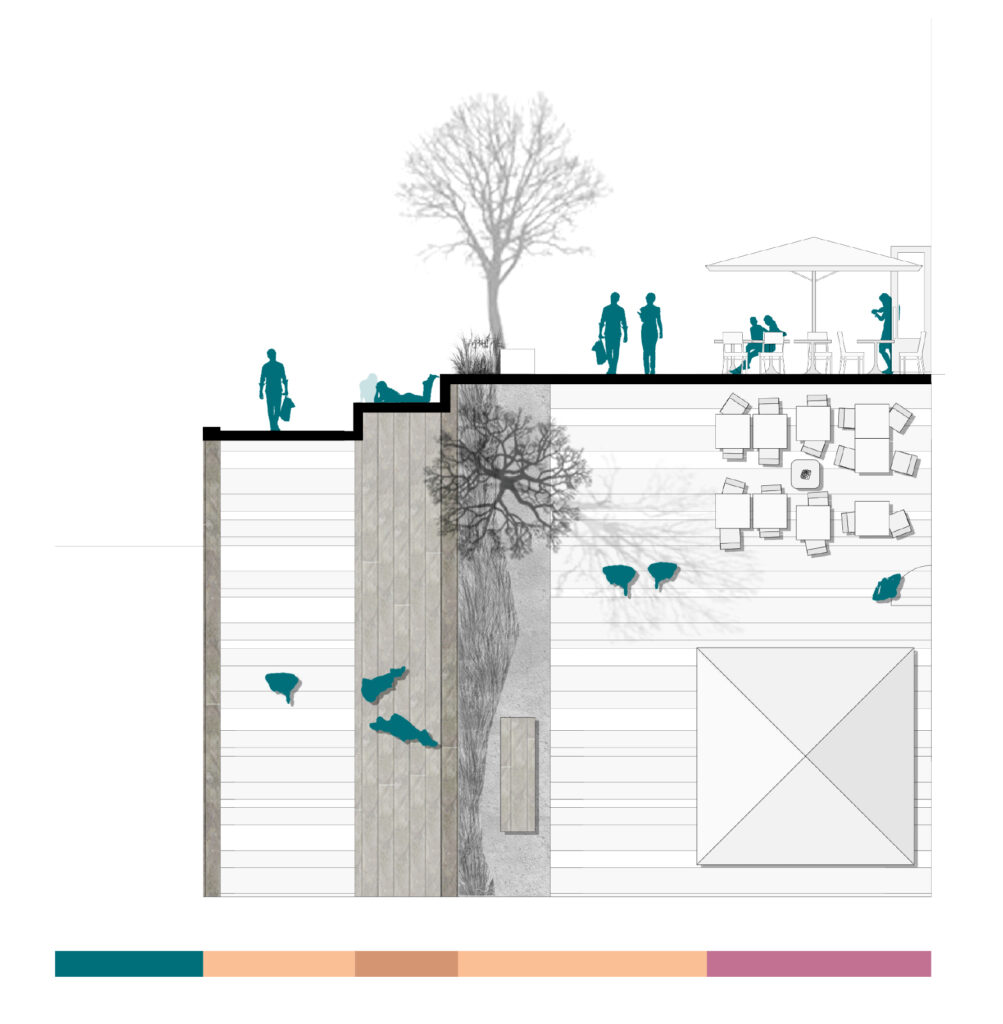
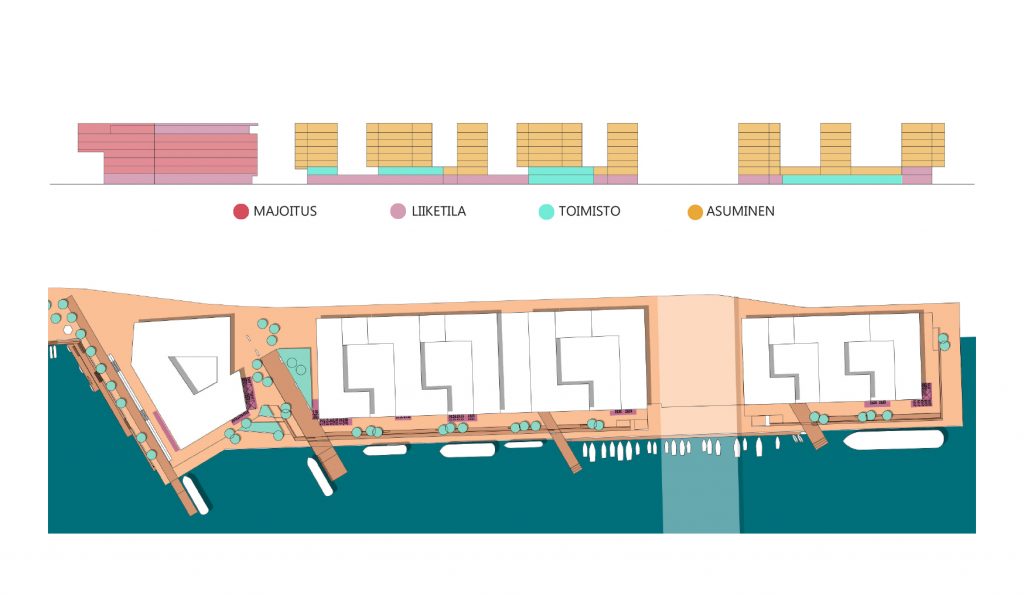
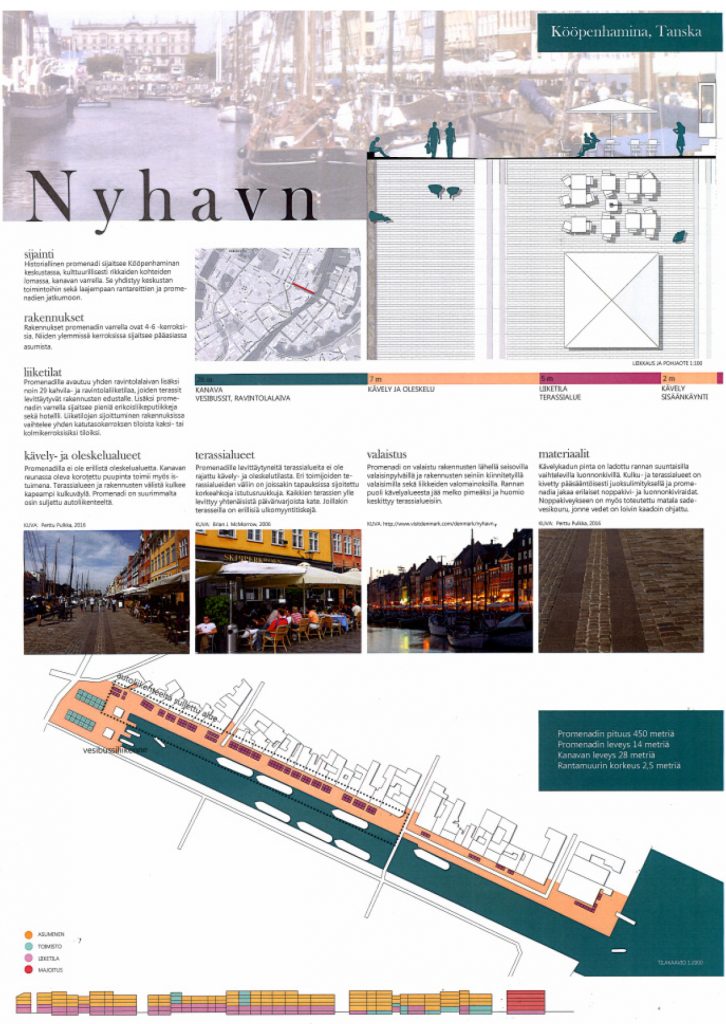

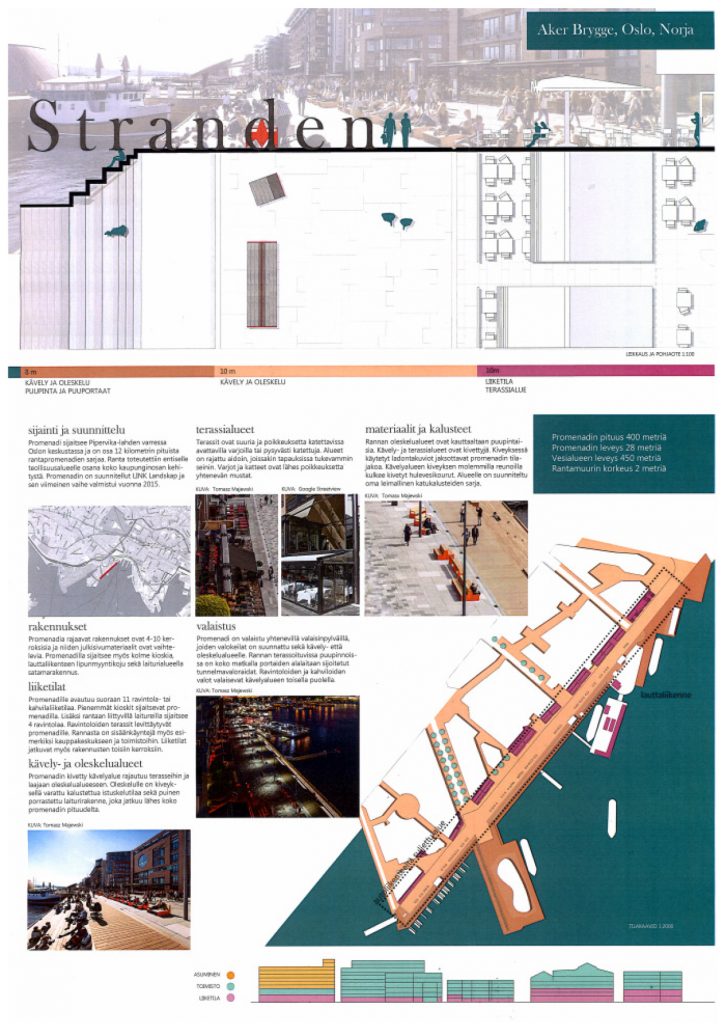
Project List from Office Contributions
Helsinki, Finland: Projects within the work in Hemgård Landscape Design office 2016-2019
During my employment in the Helsinki based Landscape Architecture office Hemgård Landscape Design, I participated in almost all current planning and survey projects. Here you can find a selected list of some of these projects.
- Park design related to the urban planning in Hatanpää area. Tampere, Finland.
- Preparation of the Hatanpää arboretum landscape management plan. Tampere, Finland.
- Landscape management and renovation plan for Louhisaari Park and the renewal plan for the Louhisaarentie wooden alley. Askainen, Finland.
- As Oy Kelokallio. Landscape inventory and design for the renovation of the yard of the residential building. Espoo, Finland.
- Landscape design for the renovation of the Children’s Cultural Center Aurora. Espoo, Finland.
- Garden renovation and landscape management plan for Hvitträski manor. Kirkkonummi, Finland.
- Landscape renovation design for the yard of the Seminaarinmäki Library. Jyväskylä, Finland.
- Landscape design implementation plan for Asematie and Tikkuraitti pedestrian streets. Vantaa, Finland
- Landscape design for the surroundings of the Serlachius Art Sauna. Mänttä, Finland.
- Cultural history survey of Karhusaari in collaboration with architects Mona Schalin and Kristina Karlsson. Espoo, Finland.
Art Education in Architecture
Over more than ten years, I have been working as a teacher in responsibility in basic art education in architecture, long-term and thematic courses, large scale workshops and master classes. I have also been in the organising and executing role in multiple participatory and international collaboration projects with municipalities and other art schools. Pupils I have been working with have been from four to 19 years old, occasionally I have also worked as a facilitator in the workshops for adults.
Organisations where I have had a position in teaching architecture are Arkki School of Architecture for Children and Youth as well as Espoo School of Art. In the field of architecture education I am currently working occasionally as a freelancer.
Curious Class Project
Curious Class was a nationwide pilot project released by the Finnish Ministry of Education and Culture. During the two years teaching pilot the adjective was to find new methods for multidisciplinary education through architecture in primary school. The pilot was funded by the Ministry of Education and Culture. The collaboration was established between Helsinki located Taivallahti primary school and Arkki School of Architecture for Children and Youth during the years 2018-2021.
I was delighted to be in charge of the big project, working as a creative agent entering the school world and environment. The unique program and teaching tasks were planned in a close collaboration with the class teachers – partly inspired by the teaching materials already developed among the teaching curriculum work of the architecture school. Four class teachers and around 60 pupils from the fourth, latter the fifth grade participated in the pilot. Occasionally another architect teacher was also joining the program.
I had an opportunity also to collect and write, as part of the project, a wide research report of the experiences, funded by the Finnish Cultural Foundation. The literal work as well as a documented video presenting the project are available on Arkki’s website.
Training of Educators and Lecturing
Arkki School of Architecture for Children and Youth was founded in 1993 and the curriculum the school follows was approved by the Finnish Ministry of Education and Culture in 2008. Arkki International was founded in 2015 to licence these Arkki programs worldwide. I was among the first teachers to take part also on this new path, starting from Greece and now reaching many different countries across the world.
I have been taking part in nationwide curriculum development work as well as teaching content development. Internationally I have been in charge and participated in many teacher trainings organised in Greece, Vietnam and online. Development of the teaching and training contents, as well as the adaptation work in the local environment has been a major part of this work.
Within Arkki and Arkki International I have also been delighted to give different lectures, speeches and introduction workshops in different countries.
